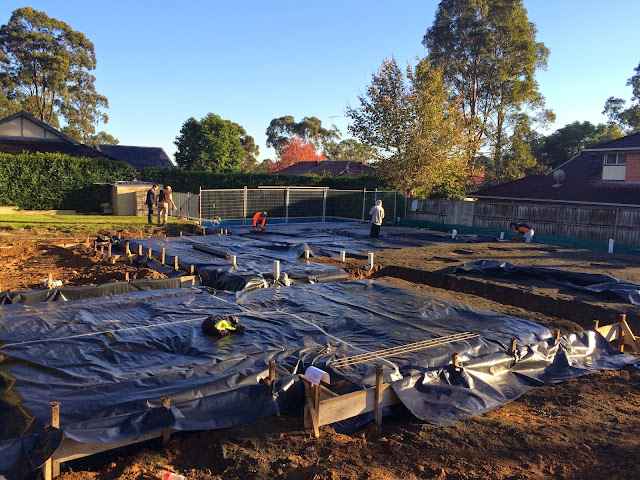This is a very exciting milestone! It was interesting to see the whole thing play out and now we get a great feeling for the size of the rooms and house as a whole now.
After the last post we saw the finishing of the steel work, additional formwork added for the different levels and higher sides, and Termite barriers put in place (as shown with the tape around all drainage pipes).
The slab pouring day started very early with the concrete being pumped from 7am sharp for what was a long a busy day for the concreters. Approximately 7 loads of concrete were delivered!
The next steps are the external drainage installation and to erect the frame, window, and roof trusses...
The story in pictures is below:-
 |
| Final Formwork ready for slab pouring |
 |
| Concrete Truck in action |
 |
| Trailer-mounted boom concrete pump |
 |
| Laying the slab |
 |
| Completed slab - front |
 |
| Completed slab - rear |
 |
| Completed slab - Alfresco stairs, Northern side |
 |
| Completed slab - Front porch |
 |
| Completed slab - Garage |
 |
| Completed slab - Rumpus |
 |
| Completed slab - Alfresco |
 |
| Completed slab - Water tank |
 |
| Completed slab - Alfresco, rear |
 |
| Completed slab - Laundry / Drainage |











