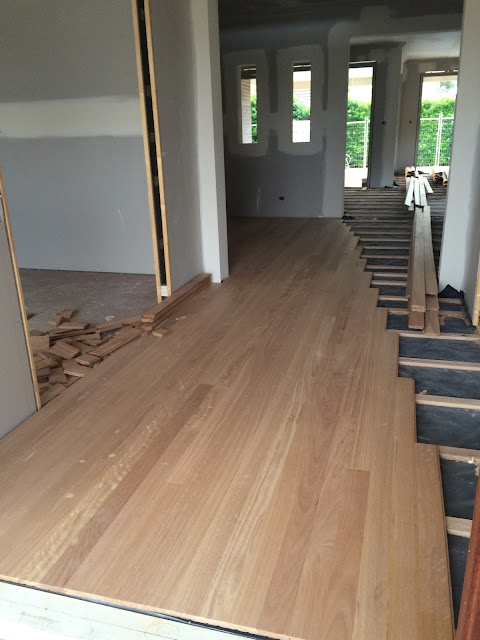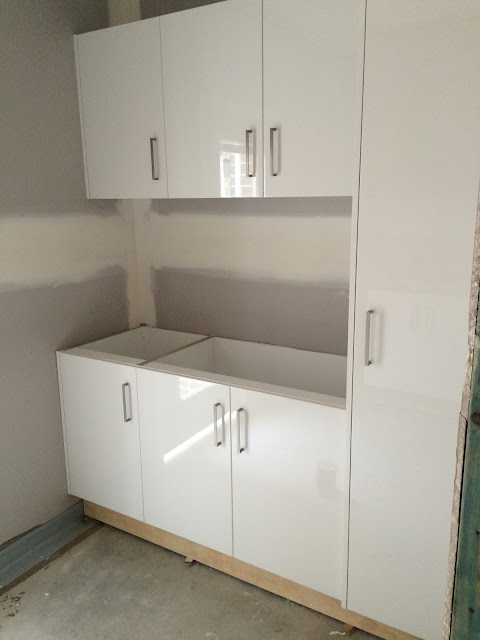On the 22nd Oct we got an independent building inspection with Bill from Jim's Building Inspections at the optimum point - electrical rough-in complete but no insulation or wall/roof covering done inside.
The report was comprehensive with mostly minor issues reported - this was sent to our SS and Provincial immediately for rectification. I would thoroughly recommend everyone get this done for piece of mind!
The insulation was done quickly and very comprehensively from what I could see - this was an important area for us as a bit of effort in this area can make a huge difference in the efficiency of the house later on. The wall insulation was generally very good, though there were a number of gaps in the ceiling around areas such as A/C outlets which I hope will be tightened up when the outlets are installed.
Our prized double-sided indoor/outdoor gas fireplace was installed between the Rumpus and Alfresco which looks great.
The walls and ceiling has just been finished over a 3 day period and now we truly can get a feel for the size of the rooms. It was fantastic to get to see the house inside with a site inspection with our SS on Friday! The progress now is amazing and we can definitely see light at the end of the tunnel and the house being finished! It can't come soon enough... Feb is the latest estimate.
Unfortunately there is a delay with the supply of the timber floor until the week of the 16th November, Stairs 23rd November, Waterproofing of wet areas 24th, Kitchen 26th, Floorheating 30th November.
Here are a ton of pictures from our site visit:-


































































